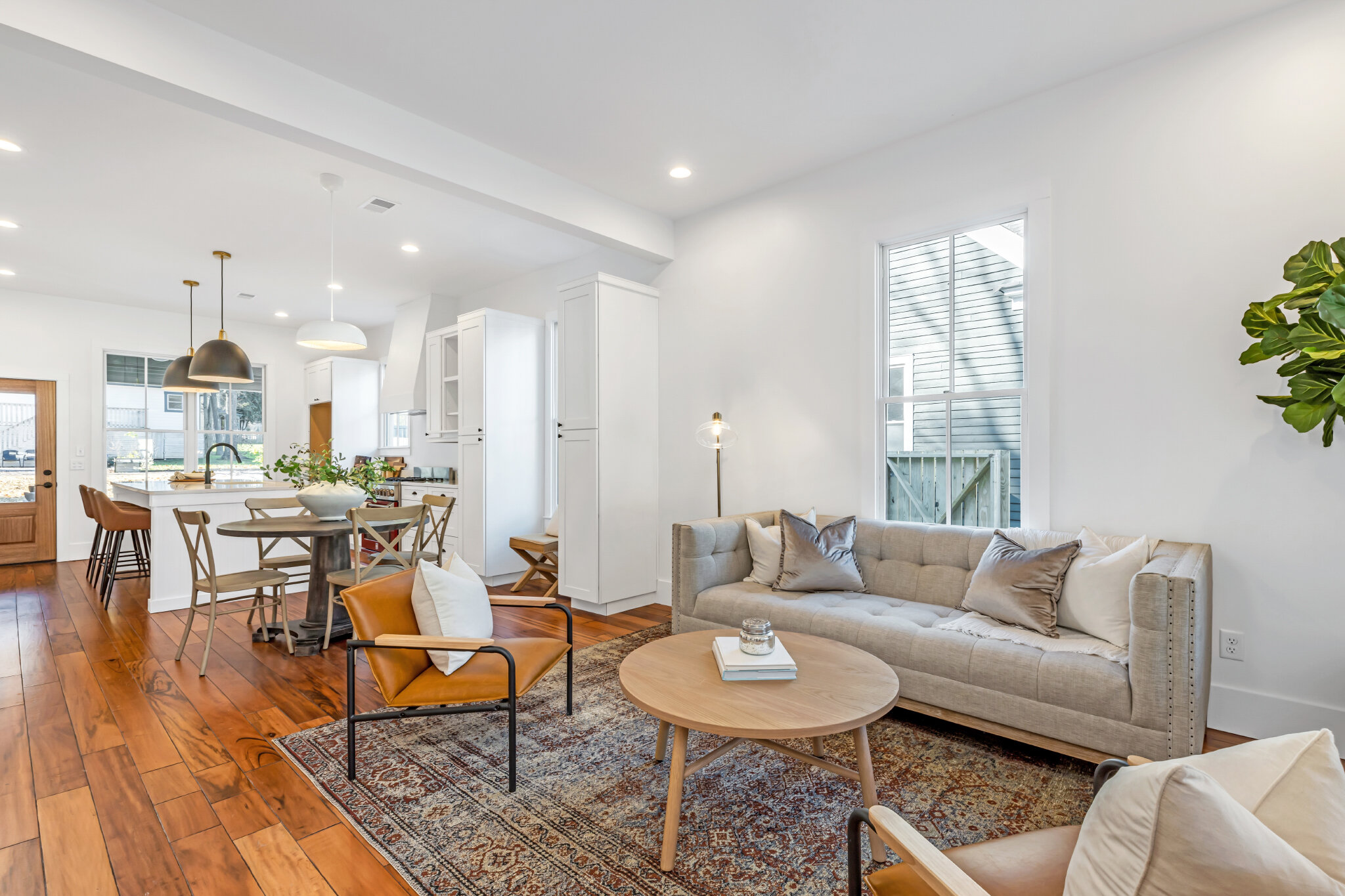Virginia Avenue
Renovation
Chattanooga, TN
Built between the 1920s and 30s, this house sits in Chattanooga’s St. Elmo Historic District. We were attracted to the site’s proximity to a neighborhood park, as well as the house’s facade and its relationship to the street and the adjacent alley. However, throughout the years the home had fallen into disrepair, and had been added onto carelessly. Our new plan preserved the house’s original organization, with public functions on one side and bedrooms and bathrooms on the other. The front porch was restored, and the home was extended to include three bedrooms, two bathrooms, and a rear porch that includes a fireplace and ceiling fan.
We painted the house a monochromatic color scheme, utilizing warm, calming gray tones on the exterior to unify the old and new elements. The cool white walls and ten foot ceilings give this house an open, spacious feeling. Warm wood flooring was used throughout, punctuated by gray tile floors in the bathrooms. In keeping with the Historic District requirements, single pane windows were kept on the front of the house and a salvaged, historic door was installed. Though the windows match the old in style, the new windows are insulated.
To increase energy efficiency, we equipped the house with spray foam insulation, new heating and cooling systems, and an on-demand hot water heater. This updated, energy efficient cottage is now a lovely, livable 1,400 square foot, three bedroom, two bath home. The house marries the old with the new, successfully preserving the historic structure while creating the space for a modern family to flourish.








